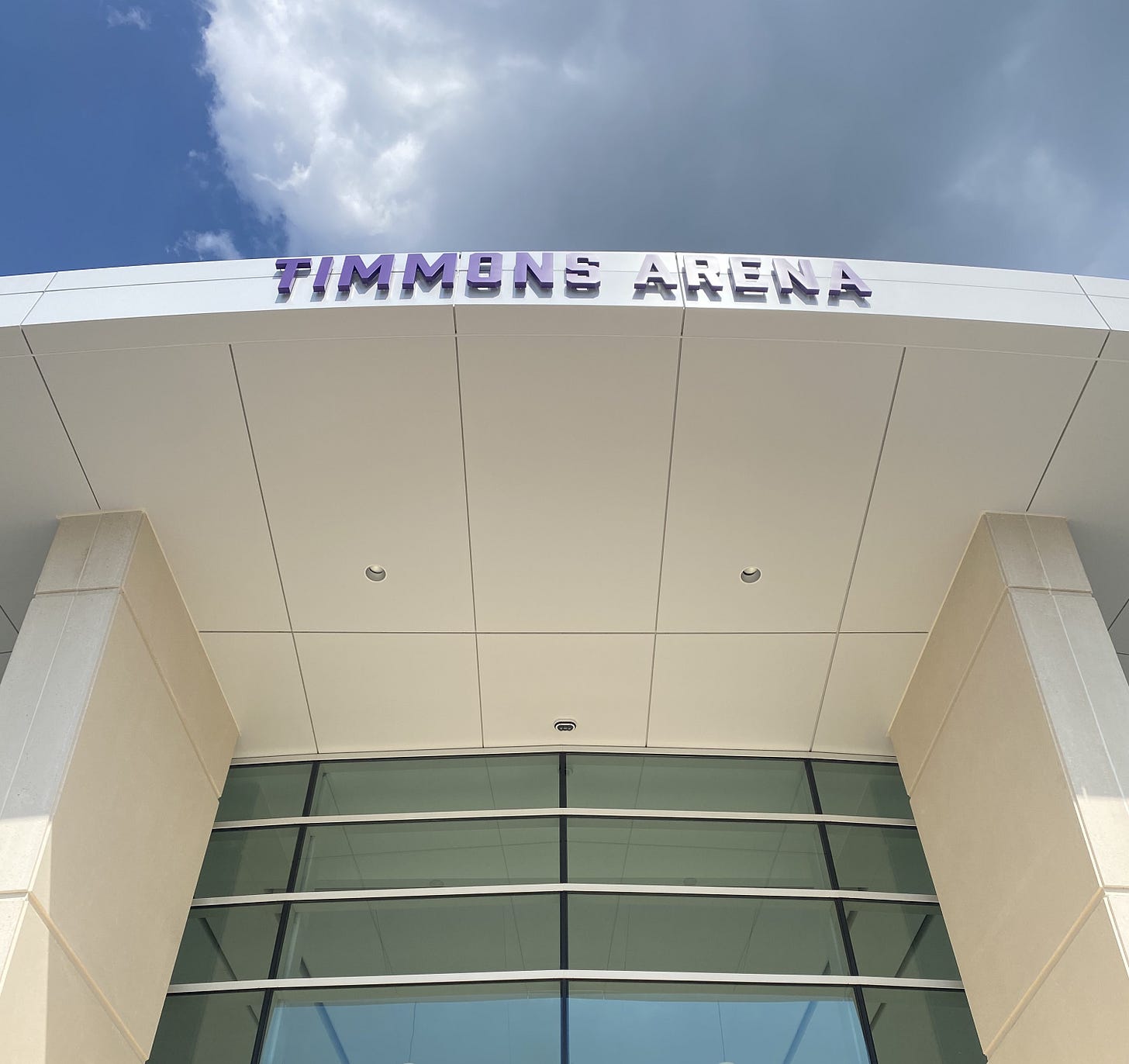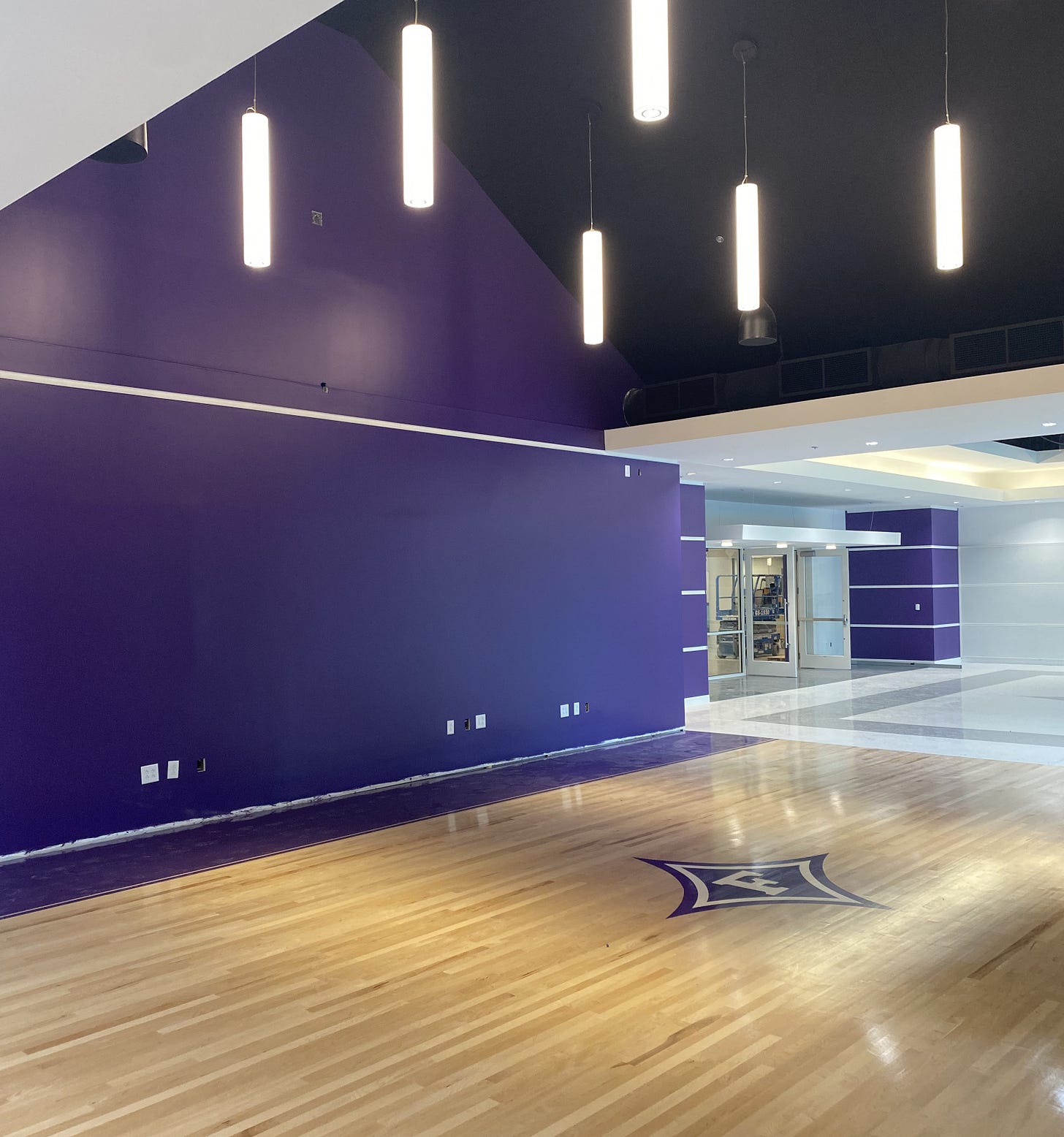Timmons Arena Renovation: A Deep Dive
An early look at exclusive images and information before the official opening of Timmons Arena
Furman Hoops Insider was recently given the privilege of being the final tour of the nearly finished Timmons Arena. It will be closed from prying eyes until the grand public opening in August as the final details are ironed out. Let’s just say this, every single part of the building was thought out to maximize the fan experience, and anyone who visits will be thoroughly impressed. Senior Associate AD Nate Burton led an intriguing tour, and we’re happy to share the details with our readers.
While the Well can be great for one-off big time matchups — like the record breaking attendance vs. Wofford in 2022 — the on campus arena is the heart and soul of Furman basketball. Timmons is where Bob Richey has built an impressive record, losing no more than two games in each of the last five seasons. Along the way, the Dins have achieved recent heart-stopping victories against Samford and Western Carolina and have taken down mid-major rivals like Charleston, Belmont, and Elon. With the new renovation, Timmons will once again be a formidable atmosphere that teams will want to visit, yet leave wishing they hadn’t.
With the help of many donors and a generous $10 million from Ravenel Curry III, Furman has reached the end of a long $40 million renovation. Let’s dive into a few of those details.
The Entrance
Timmons is practically unrecognizable from the front entrance. The admin building, or strip mall storefront (however you would like to describe it), is gone. It’s replaced by a modern glass front, raised ceilings and three well-defined entranceways. It is reminiscent of the styling of the entrances at Bon Secours as well. In the past, it may not have been clear where the basketball arena was to those passing through. Now, it’s obvious.
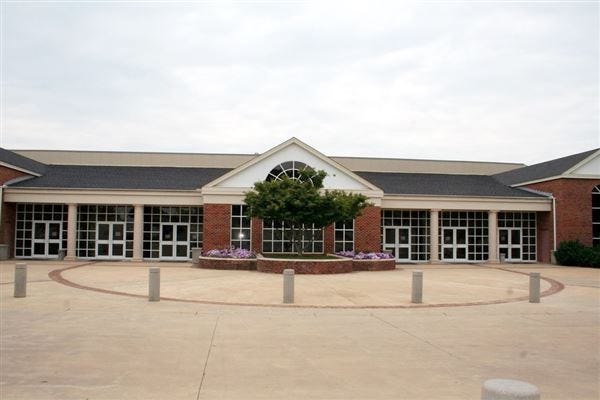
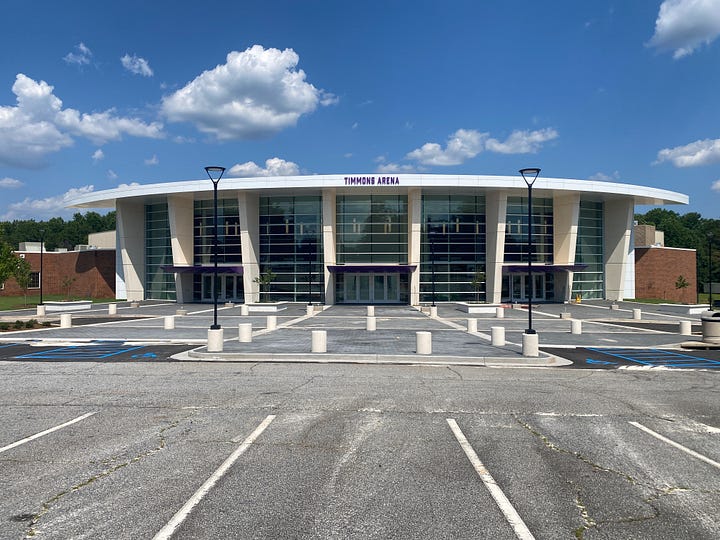
As you go through the beautiful glass facade, the inner foyer has new, much higher ceilings adorned with long hanging light fixtures, giving the first impression a luxurious look. The four ticket offices are permanent, and look much like modern movie theater ticket booths with glass windows and microphone slots. As you continue past the ticket booths through the left and right doorways, the real fun begins.
Finishing touches: Keep an eye out for a large Paladin head whose lights may glow through the glass exterior and be visible from the parking lot.
Wall of Fame
In the hall between the two doorways is a glossy basketball court-style floor. During our tour, nothing had been filled in yet, but it awaited the arrival of, among other things, a 30-foot TV to be mounted on the wall. The TV will be used for a continuous reel of highlights or replays, to go with the theming of the area. Visitors will be able to view memorabilia, banners, and other Furman Hoops artifacts to pass the time before the game. This will really be a great recruiting tool and motivation for the next generation of Paladins to be able to leave their mark in Timmons.
Finishing touches: Obviously, this area is missing the displays, memorabilia, and banners that will be here. Not to mention that 30 foot TV.
The Concourse
Finally we reach the real core of the arena, the moment everyone will say “wow” as they enter for the first time. The concourse is full wrap-around, with a view of the court from every angle. When fans first enter, they will be greeted with this view:
As they walk around the concourse, the court will be visible from all angles. Whether fans just need to pick up concessions, visit friends, or just change where they want to stand, they will be able to watch the game.
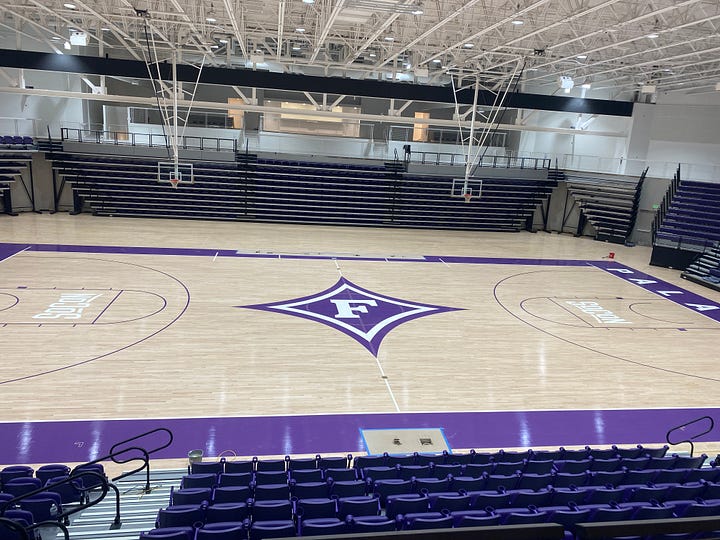



In addition to the action on the court, the bottom left photo showcases one of the two large video boards on each end of the court above the concourse. There are also two ribbon boards above the concourse along each side, just underneath the suites.
Finishing touches: Ingles will have a place to put their logo somewhere on the court. They have not confirmed where that will be.
Concourse Concessions
The refeshments are one of the most important parts for someone visiting the arena, and it will be much easier to have selections of concessions and drinks in the new Timmons layout. The side nearest the entrance has a large bar, still being put together when we toured. In addition there will be two areas for grab and go concessions, encased in glass so fans don’t have to miss any action. Finally, the hot concessions remain, just in much more convenient locations near in the corners of the concourse. Take a look below:


On the opposite side of the concourse from the entrances is the Wicked Weed section. Similar to the old Timmons baseline bar areas, visitors will be able to get drinks and stay in the area while watching the game. It is slightly raised above the concourse to allow viewing angles past the fans who may be standing or walking by.
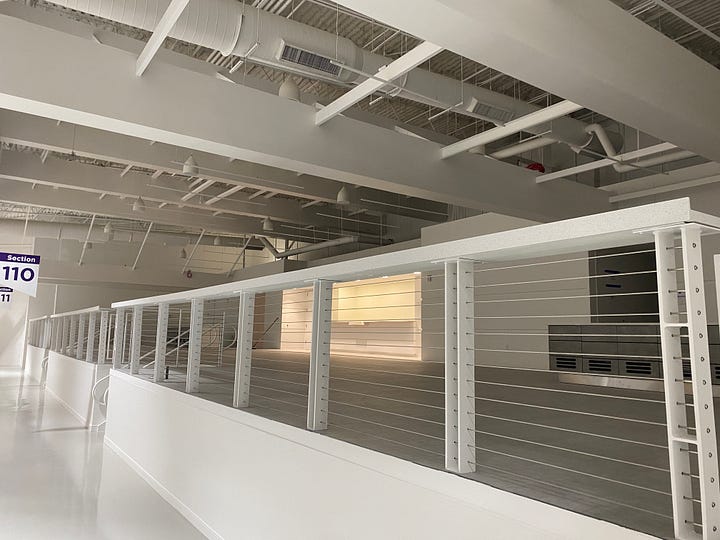
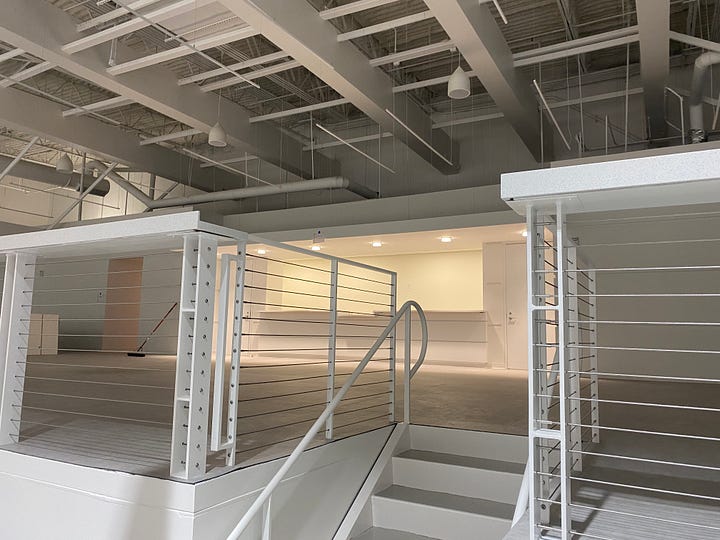
The Student Section
The student section will fill an entire end zone, with the band and DJ Nate joining them on that end. Student seating is the only seating with no chair backs, and will be bleacher style. The students were purposely put near where the visiting will enter and where they will be seated at their bench. Administration is planning to work directly with student groups, and hopefully build a formidable atmosphere for the visiting teams. Having an obviously dedicated student section will also help with organization and wandering ticket holders who sometimes found themselves sitting with the students.


Directly above the student section is a dedicated concourse alcove or student activities and giveaways. There is plenty of counter space and hot/cold storage for food or other activities student groups may have planned. They will have free reign of this alcove simply for student activities.
Suites and Luxury Seating
Suites are a new thing for Timmons arena, and will be opening soon for purchase along with the rest of the season ticket purchases. There are two party size suites, with room for 24 (12 seats and 12 standing). There are also smaller suites with seats for 12. Every suite has a TV and kitchenette area for food, as well as a tempered glass railing to keep the clear sight lines. Each of them is on a previously non-existent upper deck and were a huge point of focus for the renovations. Suites will be an integral part of bringing in corporate partners and donors who will help further boost the program.
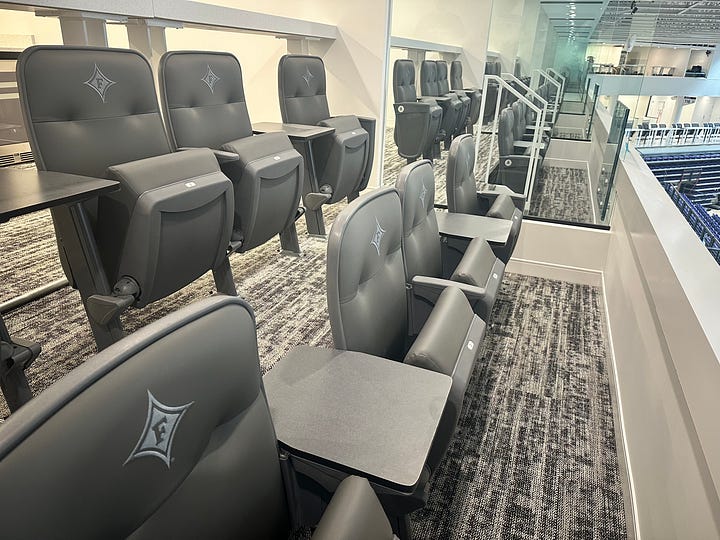

Along with suites, there are multiple baseline courtside club options that will have access to reception and drink areas on the lower level of Timmons. Ticket holders will be able to walk from their refreshments and walk directly onto curtsied level to find their seats. Take a look below:


Court Layout
Fan experience may be important, but the only thing that matters is what happens on the court. The new Timmons Arena will not just be a recruiting tool, but will also look much better to current and new fans watching on TV.
The media table and benches will now be facing the TV cameras, in prime position for those who want to keep an eye on Bob Richey throughout the game. The TV announcers will have a much better angle on the action, and Dan Scott will have a dedicated spot on the other side of the court.
The full wraparound seating will lend itself to a much louder environment and a crowd that really feels like it is on top of the players. Already it has been mentioned that one of the reasons Furman has been able to recruit well has been the promise of playing in a finished Timmons arena.
Here’s a diagram of the layout:
New Timmons is nearly ready, with a few finishing touches that just need to be added. The public opening is scheduled for August.
Basketball wise, there are a couple big games that will christen the new renovation and should be announced within the next two weeks. Keep an eye out for some exciting news and be ready to fill the arena to get Timmons off to a flying start.




